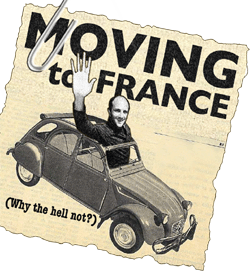House #5: Neffies
So we've decided to explore a little in terms of a higher budget, just to see what we'd get. And also in terms of area, because a short distance south of Lodeve is Pezenas, a very charming town which I really like, and where property costs a bit more. So what do we get near Pezenas for 380,000? How about a maison de maitre in a charming village?

I really liked this house. The whole thing starts on the first floor, since the cave below are a vast old stables. Cool. We'll get to that in a minute. First let's see the inside of the thing.
It starts with a hallway, wide and comfortable, as you'd expect in a master's house. And with velvety red flocked wallpaper. Sweet. Nice beams, too. This house was very well preserved, with lots of very pretty period details.

Off the hallway on the left were a dining room and two bedrooms, and on the right a kitchen, a stairwell and bathroom and another, smaller dining room complete with its own, smaller, kitchen. Odd but workable. The rooms weren't huge, but the ceilings were high and each room did have its own uniquely shocking wallpaper, which can be seen as a plus, I suppose. You can't find wallpaper like that anymore.

The house's only bathroom, which was off the stairwell, was a travesty of taste. Pink porcelain, bad light, and again with the wallpaper. that would have to go.

So then we headed upstairs. The attic of this house was vast, because the house itself had quite a large footprint. Nice stone walls, nice solid beams. Stuck into a corner of the attic were two maid's rooms, like strange boxes with beds in them, dwarfed by the height of the beams above their ceilings.
And the attic itself was packed with clutter of the most fascinating sort. An ebayers dream. Old ornate bedpans. Wicker-clad wine jugs. Wooden bed-warming frames. Tchotchkeys. Phernalia. Old pictures and farming implements. Stuff stuff stuff.
Also from the back window of the attic we could get a good view of the garden behind the house.

Not huge, but nice, with a well in one corner. And overlooked on the right side by a neighbor's swimming pool. Hmmm.
So then we descended once more to check out the basement level. And again, like in the attic, we found ourselves in a huge open space filled with stuff. But the space! Incredibly high ceilings, impossibly huge stable doors. So much potential. My favorite view of the house:

All in all, a very nice place. Good house, nice details, nice village even... the master, he knew how to live.
So why didn't we take it?
Several things, really. The house had so much potential, there were so many things we'd want to do to it, but those things cost money. Both the glorious basement and attic begged to be converted into living space; public social area below, probably with kitchen etc; and lofty bedrooms above. But the basement was so big that even the stable doors didn't give it enough natural light, which means punching a hole in the front wall of the house. Pricey stuff. The existing kitchen didn't really communicate with the rest of the rooms. That's fine if you have a cook, I suppose, but I like the cooking and living and dining areas to be a little more associated with one another, for social sake, which means reworking that floor to replace the kitchen with another type of room. The basement and the attic both needed a gut rehab, and the one livable floor needed vast refurbishment. So considering what we'd want to do to the house, the starting price was just way too high for us.
And those neighbors with their pool, that's a bit of a drag, not only because they no doubt wear speedos in high summer, but also because the whole feeling of the back yard was sort of claustrophobed by their proximity.
It's a shame, but it just didn't add up to our dream home. Nice to visit, though.
