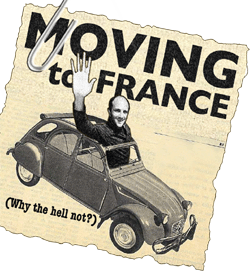House #24: Belves
We arrived in the town of Le Buisson very early for our appointment. Three hours early, in fact. So we beguiled the time on the playground there, and by driving around to check out the surrounding villages prior to our meeting. We had no idea where the property we were going to see was, but we wanted to get a feel for the area.
And that's why, when we finally met up with Anne, our friendly realtor-du-jour, we didn't have much hope for this next house. the villages we'd just been driving through were like Lodeve in a way, sort of run-down, and pas tres charmante. We had passed through some very charming places on our way to the area, but the local hamlets didn't really do it for us.

So that, when Anne directed us to drive to the village of Belves, which was not one of the villages we'd just reconnoitered, we were pleasantly surprised. Belves is more than charming; it's listed as one of the most beautiful towns in France, and a with all the necessary commerce, schools, amenities, and even its own market. Great. Now we're getting somewhere.

Then we saw the house. Our first view of it was through a gap in a hedge, of roses climbing up a wall and a trellis climbing with honeysuckle. And a very pretty, very charming stone house with a few also charming outbuildings all connected by a sort of lean-to roof structure. A picture says a thousand words.

What this picture can't describe is the bizarre layout of the place. The house itself is sort of divided into 5 pieces: the 3-story tower behind the trees on the left, and two two-story rooms areas which lie straight ahead of the camera, as though the house had been added-onto twice through the ages. Behind the house is also another small extension which you can't see at all. It's seventeenth century, with walls 18 inches thick.

Ok, I see that these two pictures might be hard to uinderstand. Here's the realtor photo, without all the bushy trees in the way:

The tower swarming with roses on the right in the topmost picture is the pigeonnier, which is is connected to an old pig-sty storage area.

That's Anne, by the way. Anyway, inside the house we found a very cosy rustic kitchen with a huge fireplace, and then two rooms, just as it would appear from the picture. Here's the view looking toward the kitchen:

And up a few steps behind the kitchen lies a sort of office, which then leads up a few more steps to the second story. Two bedrooms, a library-ish sort of corridor, and a remarkably modern bathroom all in marble.
The bedrooms were medium-sized, but certainly not small; the ceilings were the canted roof, with exposed beams, it was for the most part very tasteful.
The attic of the house has yet to be finished, likewise the attic of the back extension. There'd be at least another bedroom in there. I'm sorry it may be hard to understand the layout of the place; it was explorable in a very quirky way. Nonstandard. And nifty.
What would we do to it? Rehab the attic, and make the stairs go all the way up. Rehab the pigeonnier with a playroom below and a cocktail-terrace above, and remake the pigsty into a deluxe bathroom for it. Knock out a huge chuck of the wall between the sitting and dining rooms, and expand the window in the top bedroom. Lots of heavy stone work. Oh, and add heat. This house has no heat.
Then we checked out the garden. Magical garden. Fig trees. Apples. Pears. Cherries. Kepler loved picking the cherries and devouring them.

It, like the house, was medium-sized. Not huge. And super-charming. To be in this place felt removed, peaceful, idyllic, and all a single kilometer from the heart of one of the most beautiful villages in France...
So what's wrong with it? Well, it's one of those je ne sais quoi sort of feelings. Neither Sarah nor I fell in love with what should be a great house. It's just not perfect, while coming close in so many important ways. The rooms are just a tiny bit too small, likewise the garden. The light comes in at just barely the wrong angle, and it feels kind of dark inside. It would be perfect for just us, but kind of cramped with guests. The work that has been done in the house is all very well done, but just slightly away from our taste. And the work that remains is significant, while so is the price. 267,000. And even with all the changes we'd like to make, one critical thing is missing: any single open space. Everything about the house is very enclosed, the rooms all just a touch too small, the garden bounded by great hedges. There's a sense of claustrophobia somehow, even outside, without escape. Every other place we've considered has had the opportunity for at least one wide-open room, one enlightening volume. But this place doesn't have it.
Of course we both know that we could live here, and happily. But not perfectly. And since we are new to the area, and since we have no fewer than ten appointments to see a wide variety of places next week, we're gonna put this one on hold and see how we feel about it in light of greater knowledge of the region.
It's a really nice little house. Maybe we'll be back.
By the way, happy birthday, Max!
