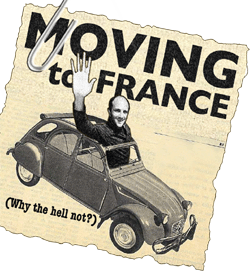Collaboration
For anyone reading this who might not know, Leo and Kristi live in La Jolla, and in addition to being excellent old friends, they have a house which I absolutely love. I've visited them so many times over the many years that they've lived there, it's one of the places where I feel completely at home in someone else's house. Their house in California and Max's house in New York pretty much win head and shoulders for frequency of non-family visitation. So when Kristi and Leo decided to make some major modifications to their home a few years ago, I was very interested, and very aware of what was going on. It was early days for the development of the blogosphere, but Kristi maintained an old-fashioned html site of their construction progress, week by week, so that I (and others) could follow along.
And now it's our turn, and Kristi is right there all the way along, making suggestions and sharing ideas. I love the amount of thought and energy she contributes, and I'm really looking forward to their future visits as well, of course. Thanks, Sti.
And yesterday, after I'd blogged about the possibility of removing the green (balcony) portion of the verandah:

not only did I receive an email too-long-to-comment-on-the-blog regarding our options, I later also received this drawing in my inbox:

Kristi is of the opinion that we should sacrifice the wraparound, southern, balcony, and focus on rebuilding the eastern part only, allowing some corridor beneath on one side, and cleaning up the look of the southern face of the house.
It's intriguing, but Sarah and I both sort of disagree. Here's why: sure, it might be an easier kitchen without worrying about the door being in the way of things, but the kitchen is still going to be plenty big, 230 sq feet big, to accomodate everything we're gonna need. I appreciate the value of wallspace, but I'm not sure it'll be a problem given the bigness of the room we're starting with.
Also, although we can certainly gain verandah access through the front door, and pass things through the window (the marble table is positioned right outside that (future) kitchen window), it's nice to be able to access the verandah directly from the kitchen. For example, we could put a bbq out there.
What's more, since the bulk of the verandah faces east, that wraparound is the only place from which we can see the sunset. The sunsets here are glorious, over green fields and trees, and that wall on the verandah facing south would be the perfect place for a bench.
I agree that a spiral stair is always a tricky thing to pull off. But I'm not convinced that we couldn't do it from the end of the wraparound balcony into the south garden. Yes, we could go through the downstairs bedroom (which we still call "Gommie's room" and are already planning on turning into a sitting room with fireplace) to access the garden, but a stair down from the verandah would be welcome still. We'd like the possibility of using the lower floor as a completely independent guest suite if necessary. Firstly because it's nice for guests to have their own space which doesn't intersect with their hosts'; and also because if the lower floor can be partitioned into an independent unit as a holiday rental, it increases the resale value. I'm getting ahead of myself and owe you all a rundown of what our full plans are for remodelment, but that can wait for another blog entry (the architect is returning on Friday to draw up our fantasies as they now exist).
And considering too that, although the car is currently stationed immediately south of the house, we are talking about moving the car-park to the lower south garden next to the pool in order to allow a grassier flat area adjacent to the house, then that spiral stair comes more into focus. In fact, I'd almost go for a spiral slide.
Sorry for all this detail, but it's a complex balance of things we're trying to accomodate into our plans.
Anyway, that's our argument for keeping the admittedly small southern balcony.
But I appreciate everyone's input. It makes us step back and think about the house anew ever time someone comments (or sends a drawing). Thanks, everybody.
You know, if you all came to visit, we could walk around the house and talk about it in person :)
