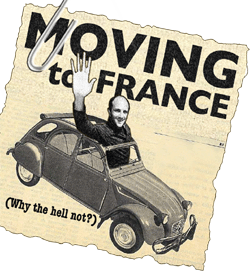What we wanna do, v2.
It's been a long time coming. And our ideas have changed somewhat since I blogged back in June about our plans for the house. But with the house's exterior coming under control, it's a time for reflection, a time to look inward...
So all day Sarah has been busily embedded in illustrator, working out all of our ideas, collating a collection of architectural fantasies, in preparation for the architect's visit tomorrow. Her own blog contains the fruits of her labor, but here I'd like to take the liberty of presenting them with the benefit of a little flash-action. She's good at illustrator; I'm good at flash. We're like the Sprat family (without the anorexia/obesity issues).
So here's the bottom floor as it currently stands; click on it to see our plans:
Super. The stairwell toilet goes away. The crappy bathroom currently off of the back bedroom will expand into a glory, with a walk-in shower room, and a half-height wall with a massive picture window between the bedroom and the bath. Sit in the tub and look out the window (yes there will be a curtain also. Jeesh, people, what are you ashaed of?). Then also, a new bathroom in front will encroach on what is now an abnormally large laundry room anyway. We'll have two real suites downstairs (come visit!).
Slight amendment: where the couch is in the eastern dining/lounge, I'd put a mini kitchen. That way, we'd have a fully independent (and rentable) space in there should we ever want one. And besides, once we redo our upstairs kitchen, we'll have an extra mini-fridge and crappy stove to put down there. Speaking of which, here's the next floor up (also clickable):
Now we're getting somewhere. We have to leave the chimney from the floor below poking up through our kitchen/diningroom wall, but that could be cool anyway. Kepler's playroom will get bigger, and the doorway between it and the future living room (which is currently our bedroom) will be pocket-doors behind bookshelves. My office will have a huge window looking at the woods, rather than a big boring stone wall. The front bathroom will shrink to allow a bigger loungey TV room where the current kitchen is. And all along the southern edge of the house, from the new kitchen to the new livingroom, we'll loft right up to the roof, exposing beams and making some nice open space.
Now, you're wondering (I can hear you (no, you can't escape)): why have they gone and eliminated their bedroom, while making some very nice guest bedrooms? Where (I hear you cry) will they sleep? Never fear. All has been considered. Here's the attic (this one isn't clickable (but you're welcome to try anyway)):

The big dotted lines indicate head-height, and also the peak of the roof. We use the existing stairs up to two bedrooms, which are separated by a stone wall, and a step up. Skylights. As my mom rightly said, "when you're lying in bed, you don't want to see out, you want to see up." Over Kepler's playroom, Sarah will have a mezzanine office with a spiral down, and a walkway over to the other spaces. The issue is that the beams are big, and access through them would be more climbing than walking. But there's still access, and also a lightwell; velux windows over space penetrating down into Kepler's playroom, which currently has the least direct light in the house. And of course the big white spaces along the south wall will become the lofted ceiling of the rooms below. Sarah forgot to add velux windows there, and I forgot to remind her, so you'll just have to use your imagination and picture some black boxes with X's in them over those spaces.
Et voila. Ha. We'll see how long it all takes to happen. Same blog time, same blog channel.
